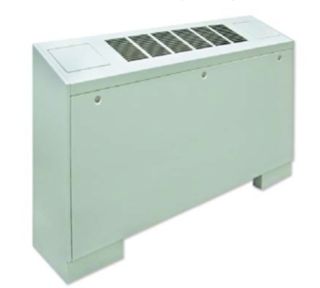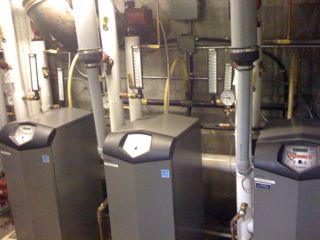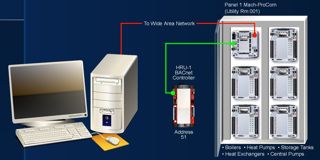
|
Hydronic heating and cooling to replace electric
baseboard heating. Existing units were fitted with flat
plate radiators for space heating in the winter and for temperature
moderation New units have
fan-coils to deliver the heating and cooling. The hydronic system draws
heating and cooling energy from a cascading set of energy sources
including ground source heat pumps, solar thermal energy, gas boilers,
and energy-recovery ventilation.
|
- increased comfort -- especially in summer.
- Reduced electricity use
- Eliminate window air conditioners.
|
|
|
Ground source (geo-thermal) energy. The
heart of the energy systems is an array of 13 geothermal wells beneath
the site's exterior parking lot. The well field is relatively small for
site, but its design takes into account improvements to the building
envelope, energy-recovery ventilation, and the use of large buffer
tanks to store thermal energy in off-peak periods.
|
- More than 120 tonnes lower CO2 emissions.
|
|
|
Solar wall. The unshaded south-facing wall
of the apartment tower is an ideal solar collector location. An array
of EnerworksTM panels provides from
25% to 30% of the building's annual domestic hot water energy. The
solar wall preheats city water entering the buildiing on its way to the
heat pump system. Solar energy displaces heat that the geo-thermal
plant and gas boilers would otherwise provide.
|
- Reduced use of natural gas: more than 20 tonnes
lower CO2 emissios
|
|
|
Exterior Insulation and Finish System [EIFS].
This stucco and insulation system triples the building's wall R values,
and reduces the building's heating and cooling losses while improving
comfort
The EIFS is applied over the original 6" clay brick wall, and consists
of:
- a air/vapour barrier
- 4" of RoxulTM
mineral wool insulation
- galvanized mexh
- 3-coat field-applied stucco system
The exterior walls also carry new exhaust ducts connected to each
suite, and heating/cooling distirbution pipes.
|
- Increased comfort.
- Exterior wall treatment to cover aging bricks
and mortar.
- Energy savings.
|
|
|
High performance windows. Double-glazed
fibreglass windows with low-E coatings and argon gas that keep out
extreme summer heat and keep in winter warmth. Each of the bachelor
aparments has one large window unit, shown at left.
|
- Increased comfort, especially in summer heat
waves
|
|
|
New fresh air supply and exhaust to all units
using enthalpy energy recovery technology.The heart of this system is a
rooftop unit fed by new exhaust collection ducts from each apartment --
see the elevation photo above left. Return air (100% fresh) makes its
way into each unit via existing hallway makeup air ducts. Each
apartment's air is totally changed approximately every 45 minutes.
Enthalpy systems significantly reduce the energy
needed for hydronic heating and cooling while improving indoor air
quality and temperatures.
|
- More than 90 tonnes lower CO2 emissions.
- 24-hour-a-day air exchange.
|

|
High efficiency gas boilers have
replaced the tower's aging atmospheric units. The new boilers are
fully-modulating units intended to provide peak demand energy for
domestic hot water and winter heating.
|
- Increased efficiency and faster system recovery.
|

|
Building Automation System (BAS)
technology coordinates the functions of the heat pumps, boilers, solar
wall and ventilation systems. The system also provides temperature and
other logs that help gauge system performance and troubleshoot problems
before they get out of hand. Staff can monitor and control the building
systems on site or remotely via the internet through a user-friendly
program that resides on one of the office computers.
|
|
|
|
Energy-efficient lighting retrofits. These
changes have replaced the building's remaining incandescant fixtures
with compact fluorescents, and upgrades to the common area fluorescent
hallway lighting.
|
- Estimated greenhouse gas reduction: 12 tonnes.
- Energy savings: $3,400 /year.
- Cost: $31,600.
- Payback: 9.3 yrs.
|
Top
|
Use of non-toxic, non-emitting and where
possible non-synthetic finishes and materials throughout.
|
|